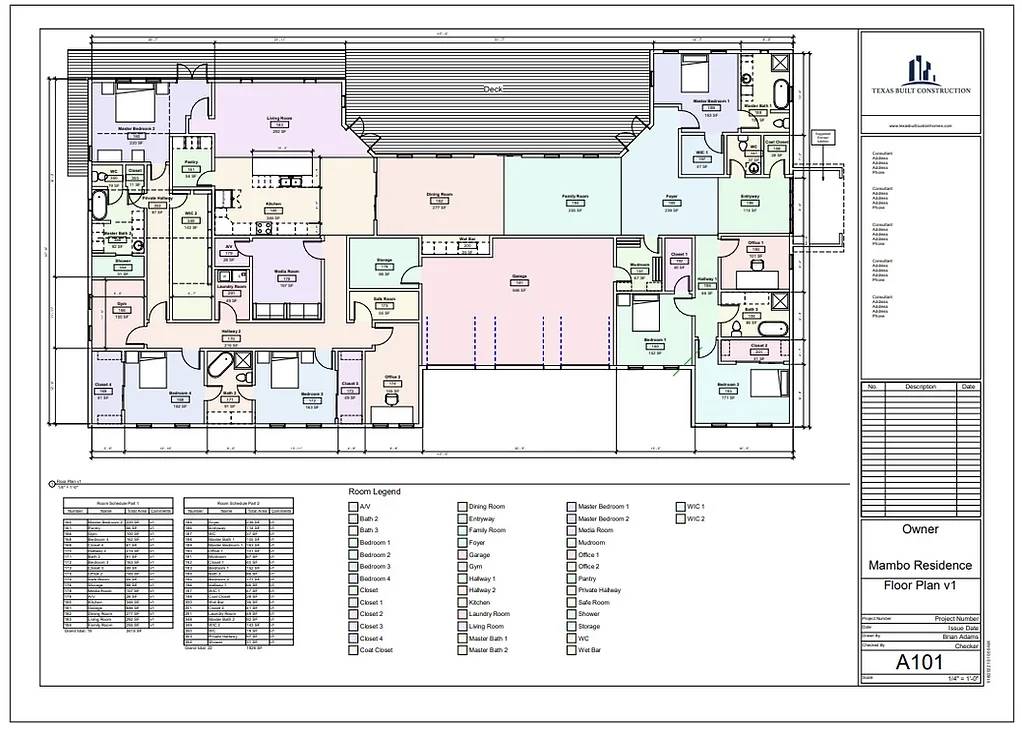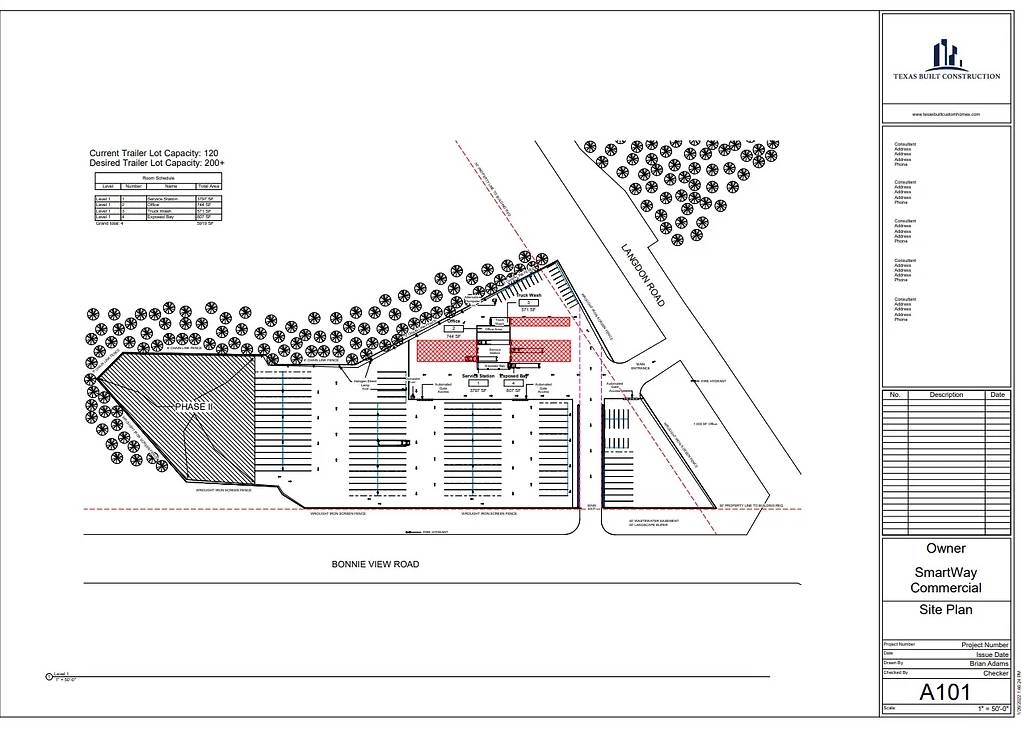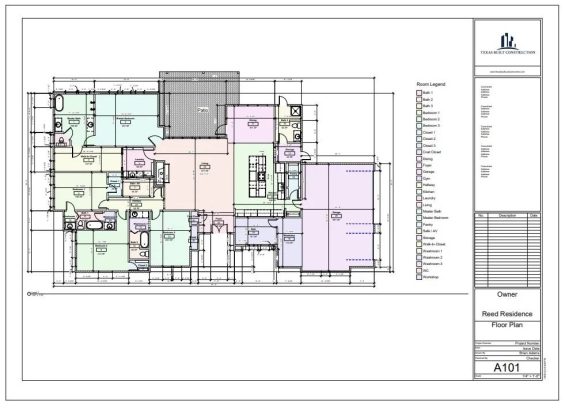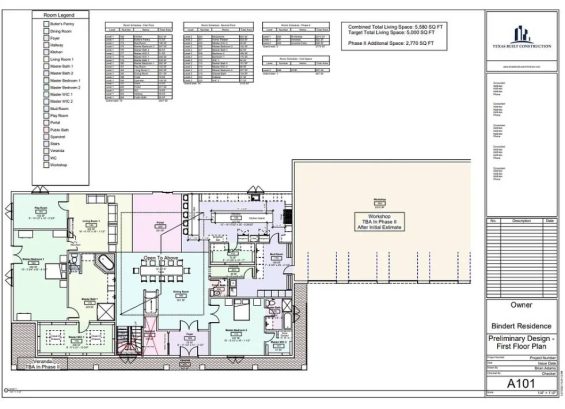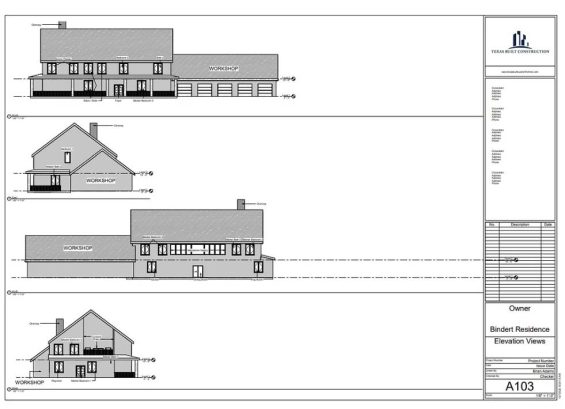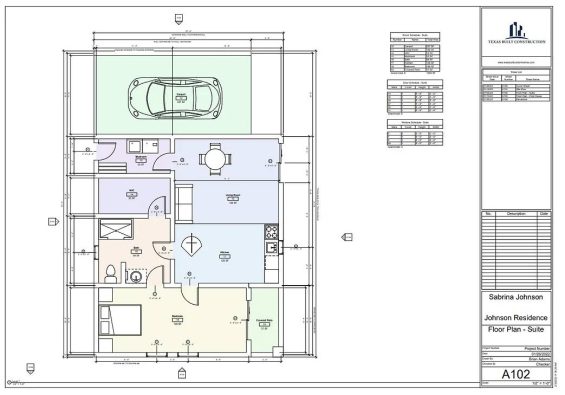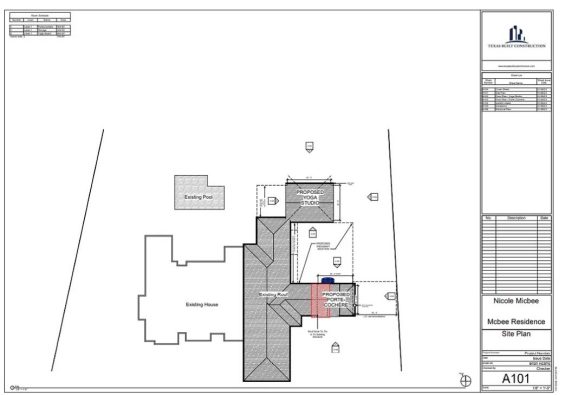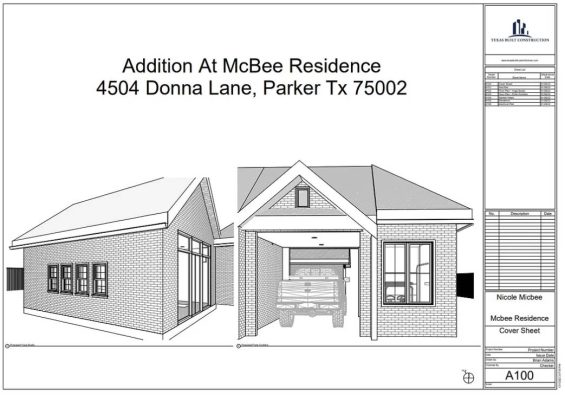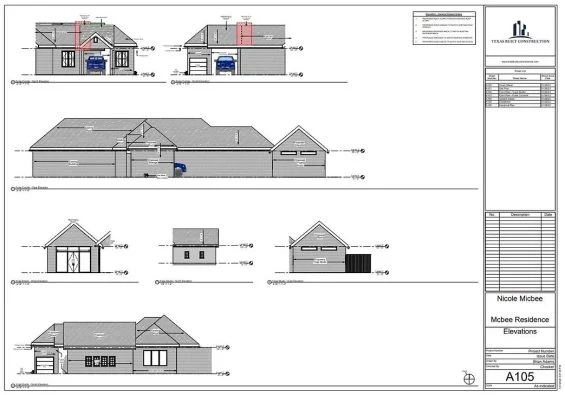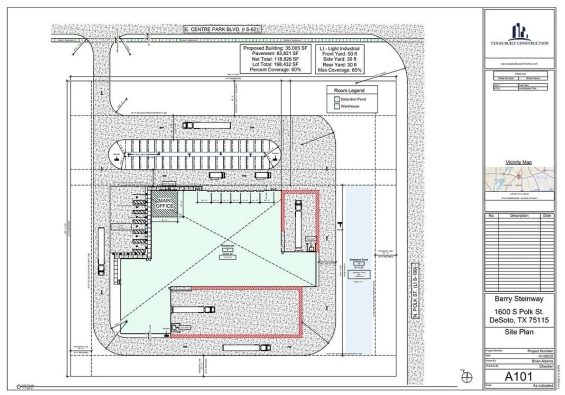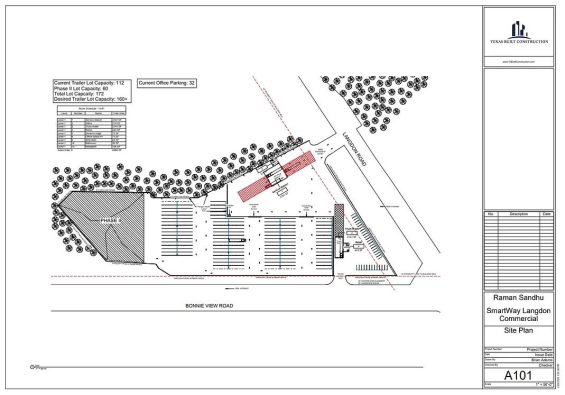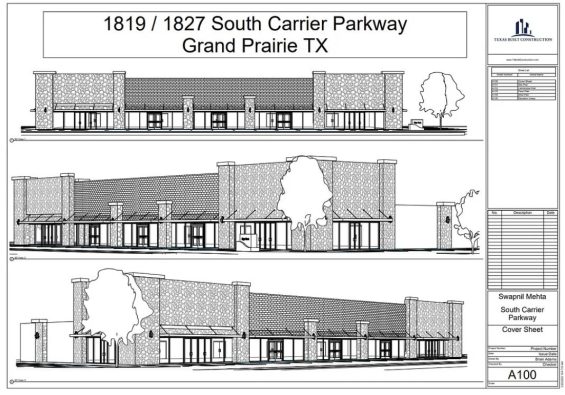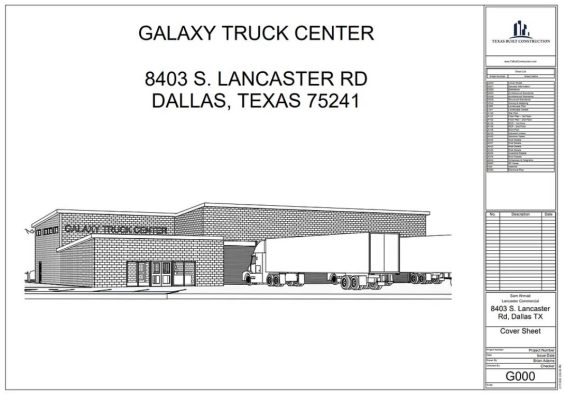Design Services
Texas Built Construction offers a wide variety of Architectural Design services. Our most common packages are listed below.
Architectural Design Packages by Texas Built Construction
SCHEMATIC DEVELOPMENT – NO LAND, NO PLANS? – 30 DAYS EST
Residential – Schematic Design Package [SD Set]
A-110 Floor Plan (1st Floor)
A-111 Reflected Ceiling Plan (1st Floor)
A-120 Floor Plan (2nd Floor)
A-121 Reflected Ceiling Plan (2nd Floor)
A-150 Roof Plan
A-200 Elevation Views
A-600 Schedules and Diagrams (Room, Wall, and Door)
Commercial – Schematic Design Package [SD Set]
A-110 Floor Plan (1st Floor)
A-111 Reflected Ceiling Plan (1st Floor)
A-120 Floor Plan (2nd Floor)
A-121 Reflected Ceiling Plan (2nd Floor)
A-150 Roof Plan
A-200 Elevation Views
A-600 Schedules and Diagrams (Room, Wall, and Door)
DESIGN DEVELOPMENT – LAND, BUT NO PLANS? – 60 DAYS EST
Residential – Design Package [DD Set]
A-000 Cover Sheet
G-000 General Information (Sheet List, Symbols, Code Summary)
V-000 Survey / Mapping (Plat / Boundary / Topography Survey)
A-100 Site Plan
A-110 Floor Plan (1st Floor)
A-111 Reflected Ceiling Plan (1st Floor)
A-120 Floor Plan (2nd Floor)
A-121 Reflected Ceiling Plan (2nd Floor)
A-150 Roof Plan
A-200 Elevation Views
A-600 Schedules and Diagrams (Room, Wall, and Door)
Additions / Renovations – Design Package [DD Set]
A-000 Cover Sheet
G-000 General Information (Sheet List, Symbols, Code Summary)
V-000 Survey / Mapping (Plat / Boundary / Topography Survey)
D-100 Demolition Plan
A-100 Site Plan
A-101 New Construction
A-110 Floor Plan (1st Floor)
A-111 Reflected Ceiling Plan (1st Floor)
A-120 Floor Plan (2nd Floor)
A-121 Reflected Ceiling Plan (2nd Floor)
A-150 Roof Plan
A-200 Elevation Views
A-600 Schedules and Diagrams (Room, Wall, and Door)
Commercial – Design Package [DD Set]
A-000 Cover Sheet
G-000 General Information (Sheet List, Symbols, Code Summary)
V-000 Survey / Mapping (Plat / Boundary / Topography Survey)
A-100 Site Plan
A-110 Floor Plan (1st Floor)
A-111 Reflected Ceiling Plan (1st Floor)
A-120 Floor Plan (2nd Floor)
A-121 Reflected Ceiling Plan (2nd Floor)
A-150 Roof Plan
A-200 Elevation Views
A-500 Details
A-600 Schedules and Diagrams (Wall, Room, Cabinetry, etc.)
CONSTRUCTION DOCUMENT – LAND, PLANS, & READY FOR CONSTRUCTION? – 90 DAYS EST
Residential – Construction Document Package [CD Set]
A-000 Cover Sheet
G-000 General Information (Sheet List, Symbols, Code Summary)
V-000 Survey / Mapping (Plat / Boundary / Topography Survey)
L-000 Landscape Plan (Plants, etc)
A-110 Floor Plan (1st Floor)
A-111 Reflected Ceiling Plan (1st Floor)
A-120 Floor Plan (2nd Floor)
A-121 Reflected Ceiling Plan (2nd Floor)
A-150 Roof Plan
A-200 Elevation Views
A-300 Sections Views (Kitchen, Bathroom, etc.)
A-600 Schedules and Diagrams (Room, Wall, and Door)
A-900 3D Views, Isometric, Perspective, and Photos
I-000 Interiors
E-000 Electrical (Outlets, Switches, Smart Devices, Lights, etc.)
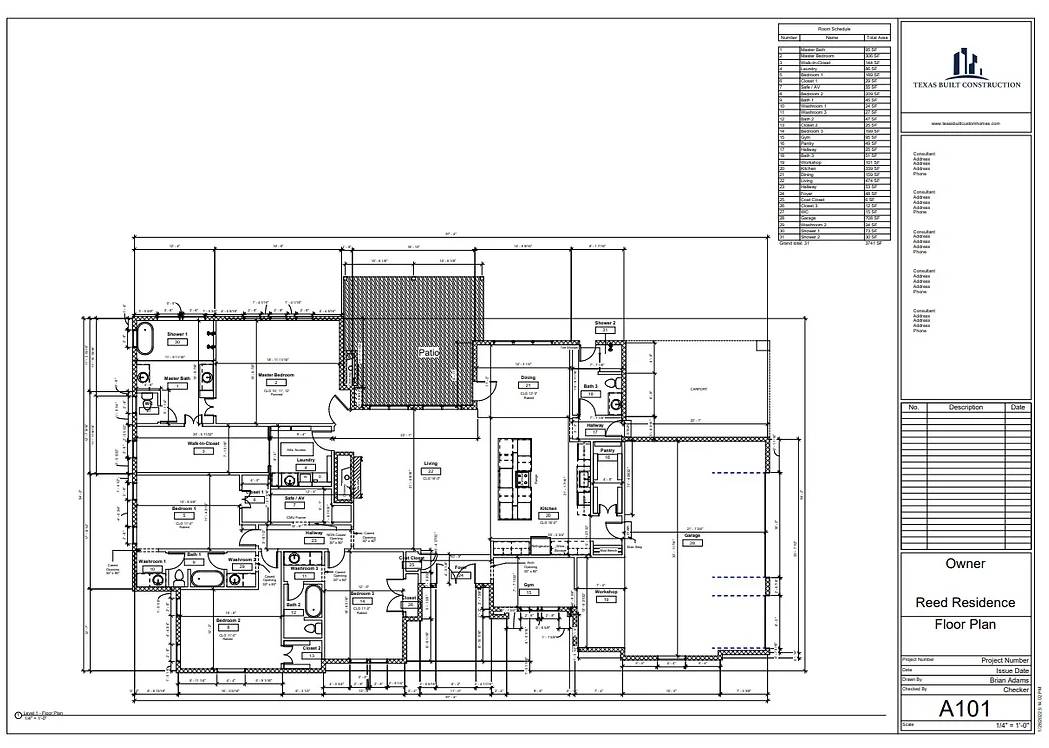
Additions / Renovations – Construction Document Package [CD Set]
A-000 Cover Sheet
G-000 General Information (Sheet List, Symbols, Code Summary)
V-000 Survey / Mapping (Plat / Boundary / Topography Survey)
D-100 Demolition Plan
A-100 Site Plan
A-101 New Construction
A-110 Floor Plan (1st Floor)
A-111 Reflected Ceiling Plan (1st Floor)
A-120 Floor Plan (2nd Floor)
A-121 Reflected Ceiling Plan (2nd Floor
A-150 Roof Plan
A-200 Elevation Views
A-600 Schedules and Diagrams (Room, Wall, and Door)
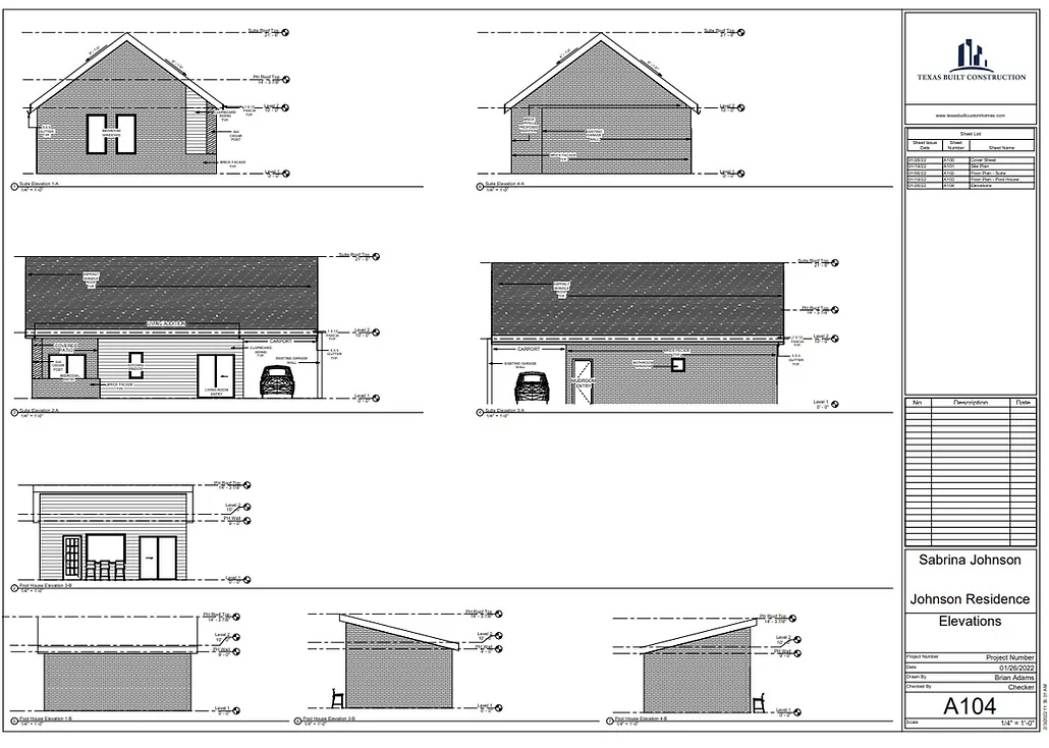
Commercial – Construction Document Package [CD Set]
A-000 Cover Sheet
G-000 General Information (Sheet List, Symbols, Code Summary)
V-000 Survey / Mapping (Plat / Boundary / Topography Survey)
L-000 Landscape Plan (Plants, etc)
A-100 Site Plan
A-110 Floor Plan (1st Floor)
A-111 Reflected Ceiling Plan (1st Floor)
A-120 Floor Plan (2nd Floor)
A-121 Reflected Ceiling Plan (2nd Floor)
A-150 Roof Plan
A-200 Elevation Views
A-300 Sections Views (Kitchen, Bathroom, etc.)
A-400 Large Scale Drawings
A-500 Details
A-600 Schedules and Diagrams (Wall, Room, Cabinetry, etc.)
A-900 3D Views, Isometric, Perspective, and Photos
I-000 Interiors (Shaded / Renderings)
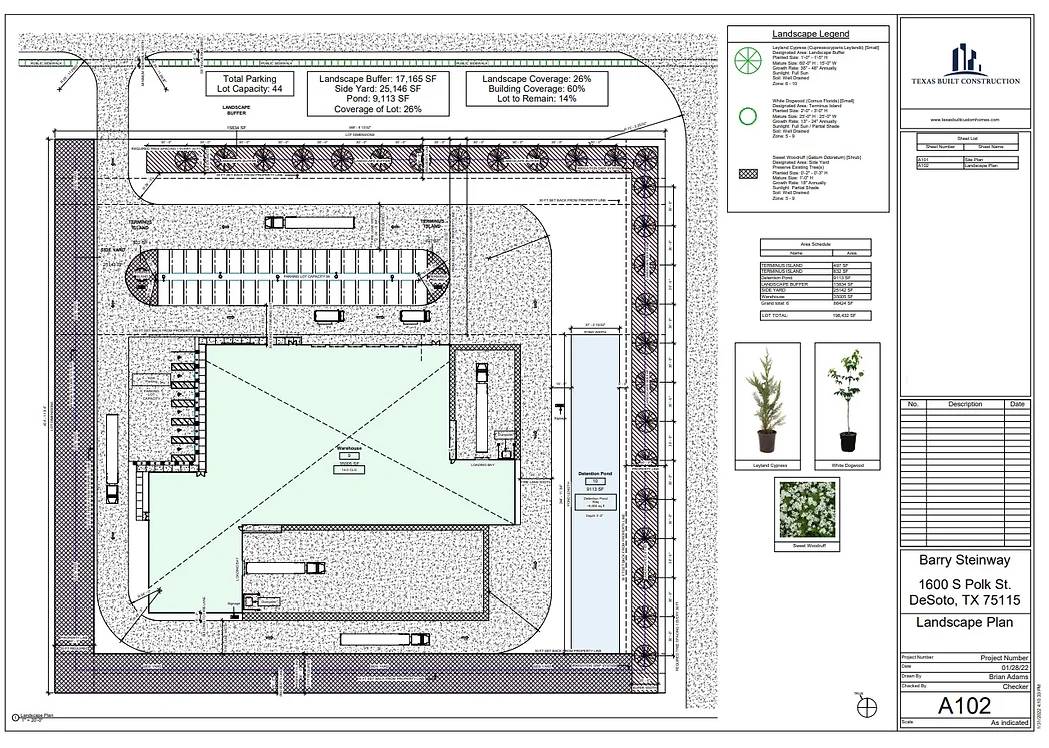
Package Breakdown
| SHEETS | SD SET* | DD SET** | CD SET*** |
| Floor Plan | |||
| Roof Plan | |||
| Ceiling Plan | |||
| Elevations | |||
| Estimate | |||
| Site Plan | |||
| Code Analysis | X | ||
| Demolition Plan | X | ||
| Landscape Plan | X | X | |
| Electrical Plan | X | X | |
| Interiors (2D) | X | ||
| Exterior & Interior (3D) | X | X |
SD SET – Schematic Documents
This option is for our clients that do not own land. This allows us to space plan the building on paper, but it does not explore the legal logistics of construction.
*If you are are seeking to develop plans, but do not own land then this is the recommend design package.
DD SET – Design Documents
This option is for clients that own land and wish to investigate the logistics of building on a specific piece of property. We refer to this process as Code Analysis.
**If you are are seeking to develop plans and own land then this is the recommend design package.
CD SET – Design Documents
This is for clients who have completed a set of Design Documents and are ready to select the finishing items for the construction process.
***If you already have plans and own land then this is the recommend design package.
