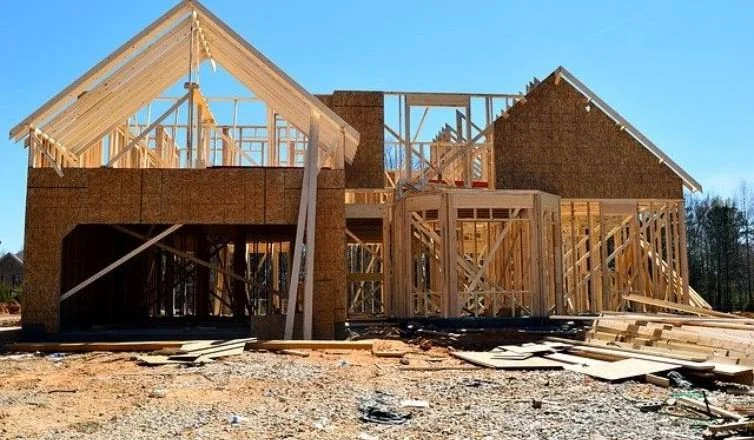Today, we’ll be giving you an overview of the more significant differences between advanced framing techniques and traditional framing techniques. We’ll look at some of the pros and cons of each type of framing method, and help you determine why you might choose one (advanced!) over the other. So, let’s get started!
Advanced Framing and Why it is Better
Advanced framing is a green building strategy which uses a renewable resource (lumber) with maximum efficiency to achieve both cost savings and environmental sustainability.
Also called optimum value engineering, it is a framing construction technique for homes that both reduces materials used and achieves a higher degree of energy efficiency vs. traditional framing.
Homes built with advanced framing are structurally sound, provide more flexibility for interior design and wall placement, and generally require less labor and material costs when compared to homes constructed with conventional framing techniques.
The Biggest Difference
The most impactful difference between advanced and traditional framing methods involves the spacing of support members in the frame. Advanced framing uses 2″x6″ vertical studs spaced 24″ apart, while traditional framing uses 2″x4″ vertical studs spaced 16″ apart.
Because the spacing between the studs is both wider and deeper, advanced framing both reduces material usage (by about 30%) and creates additional spacing for insulation (roughly 50% more).
The added wall-cavity space allows more and better placement of insulation and minimizes the chance of insulations voids, which allow heat and cold to pass through the walls, reducing efficiency.
Additionally, the use of 2″x6″ vs. 2″x4″ lumber allows more space for more insulation and more efficient placement of insulation in corners, headers and around window and door frames.
The Best Difference (in our opinion)
In addition to improved energy and materials efficiency, perhaps the best advantage of advanced framing methods vs. conventional methods is flexibility in wall placement, which adds flexibility to design options.
Conventional framing methods require load-bearing walls throughout the house to support the structure and maintain balance. Homes framed using advanced techniques provide more flexibility to the architect/designer, as they do not require load-bearing walls to support the structure (this is usually true, but can vary with different house designs).
With an advanced framed structure your designer is free to place or not place the walls at all, because the structural wood panels, posts, beams, and trusses do all the work to support the entire structure.
A final note in closing: There is one component of advanced framing techniques that adds cost vs. some conventional framing methods. That is, in order to achieve the structural integrity necessary to support the structure, advanced framing requires the use of structural wood panels in its construction. While this is also an added energy barrier which increases energy efficiency, depending on the cost of lumber at the time you build this may offset other materials cost savings provided by advanced framing techniques. Also, please be aware there are a variety of other nuances and techniques which can be incorporated in advanced framing, with additional benefits not detailed in this article. What we have covered here are the most obvious differences, so be sure to discuss any additional elements available with your architect, designer and builder.
